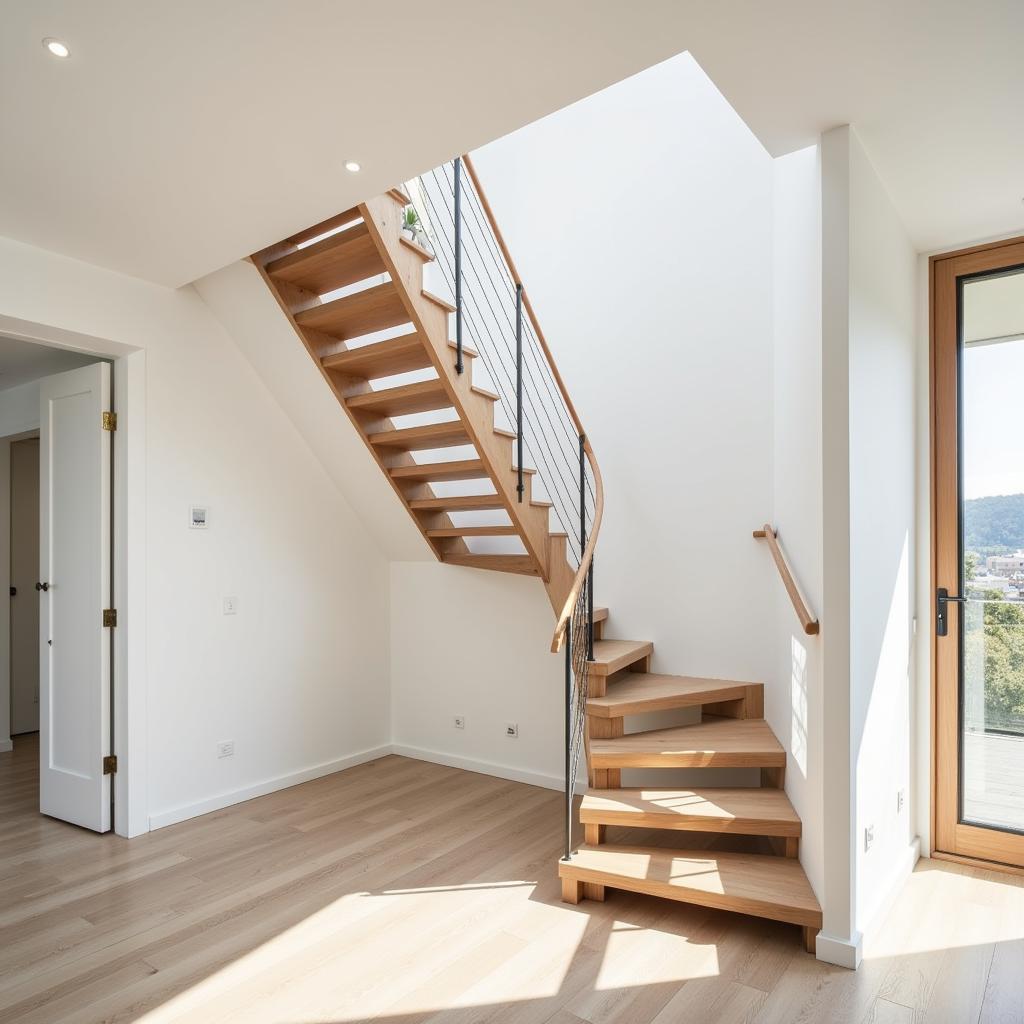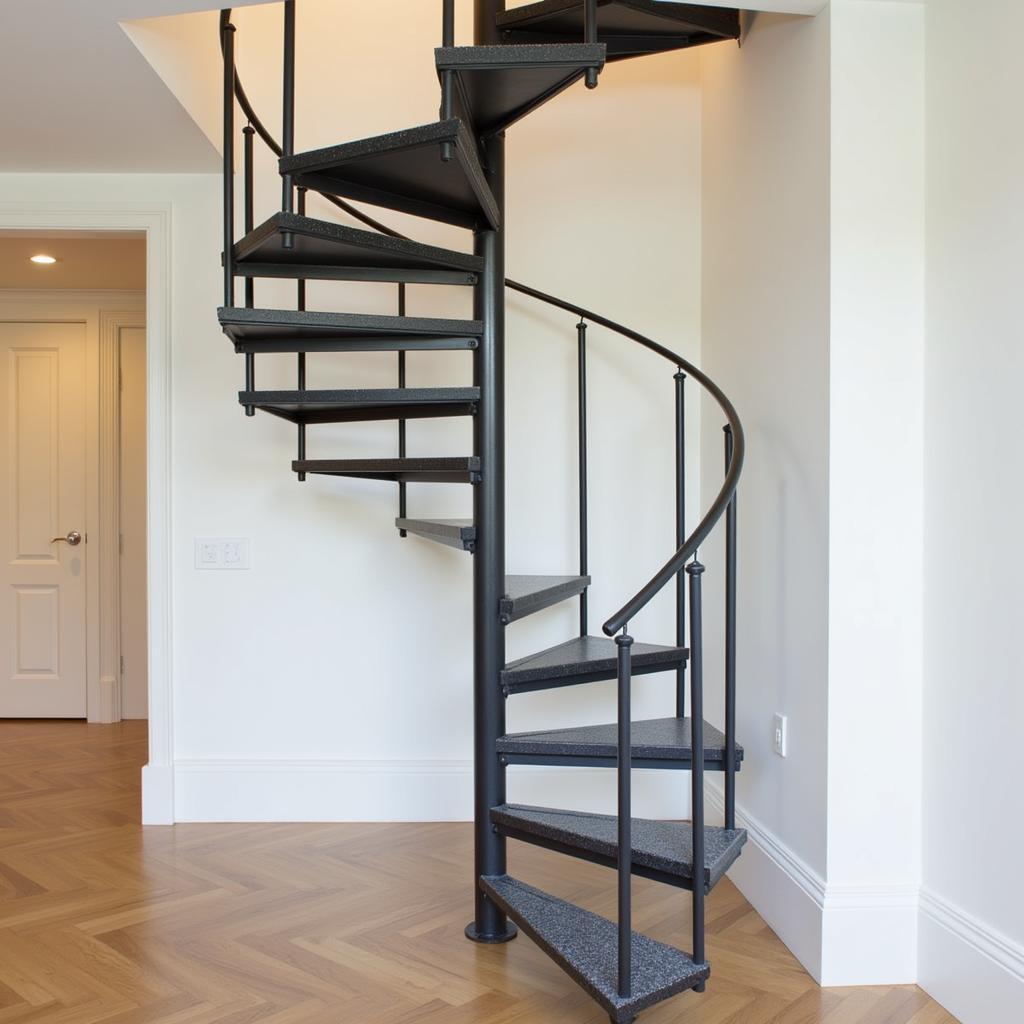Open Staircase in the Middle of Room: A Design Statement
October 30, 2024An open staircase in the middle of the room can transform a living space, offering both aesthetic appeal and practical benefits. It’s more than just a way to connect floors; it’s a design element that can define the character of your home. Whether you’re renovating or building a new home, understanding the impact of a centrally located staircase can help you create a stunning and functional space.
The Impact of an Open Staircase
Open staircases, particularly those placed in the center of a room, create a dramatic focal point. They visually open up the space, allowing natural light to flow freely and enhancing the sense of airiness. This can make even a modestly sized room feel larger and more inviting. They also encourage interaction between different levels of the home, creating a sense of connection and flow.
Unlike traditional enclosed staircases that can feel closed off and compartmentalized, an open design promotes a sense of spaciousness. The lack of a solid wall surrounding the staircase allows for uninterrupted sightlines, making the room feel more expansive and connected. This is particularly beneficial in open-plan living areas where the staircase can act as a visual divider without completely separating the different zones.
 Modern Living Room with Open Staircase
Modern Living Room with Open Staircase
Design Considerations for a Central Staircase
When incorporating an open staircase in the middle of the room, several design considerations are crucial. The style of the staircase should complement the overall aesthetic of your home, whether it’s modern, traditional, or something in between. Material choices, from wood and metal to glass and concrete, can further enhance the design and create a cohesive look.
The placement of the staircase is also critical. In a central location, it becomes a prominent feature, so careful consideration must be given to its relationship with surrounding furniture and architectural elements. The design should facilitate easy traffic flow and not obstruct movement within the room.
Maximizing Functionality and Style
An open staircase in the middle of the room can be more than just a beautiful design element; it can also offer practical advantages. The space underneath the staircase can be utilized creatively for storage, a reading nook, or even a small home office. This maximizes the functionality of the space and adds value to the home.
Lighting is another important aspect to consider. Well-placed lighting can highlight the staircase and enhance its visual appeal. Consider incorporating pendant lights, recessed lighting, or even strategically placed wall sconces to create a dramatic effect and ensure safe navigation at night.
Types of Open Staircases
Various styles of open staircases can be incorporated into a central room design. Spiral staircases are a space-saving option, while straight staircases offer a classic and timeless look. Floating staircases, with their seemingly weightless treads, create a modern and minimalist aesthetic. Choosing the right type depends on the available space, the desired aesthetic, and the overall design of the home.
 Spiral Staircase in Center of Room
Spiral Staircase in Center of Room
Conclusion
An open staircase in the middle of the room is a design statement that can transform your living space. By carefully considering the style, materials, placement, and lighting, you can create a staircase that is both functional and visually stunning. This architectural element can add value, enhance the flow of your home, and create a truly captivating focal point.
FAQ
-
What are the benefits of an open staircase?
Open staircases enhance natural light, create a sense of spaciousness, and connect different levels of a home. -
What are the design considerations for a central staircase?
Consider the style, material, placement, and lighting to ensure the staircase complements the overall design. -
How can I maximize the space under an open staircase?
Utilize the space for storage, a reading nook, or a small home office. -
What types of open staircases are available?
Spiral, straight, and floating staircases are common options. -
How can lighting enhance an open staircase?
Strategic lighting can highlight the staircase and create a dramatic effect. -
What materials are commonly used for open staircases?
Wood, metal, glass, and concrete are popular choices. -
How does an open staircase impact the flow of a home?
It creates a more open and connected feel between different levels.
Need support? Contact us 24/7: Phone: 0915117113, Email: [email protected], or visit us at: To 3 Kp Binh An, Phu Thuong, Viet Nam, Binh Phuoc 830000, Viet Nam.